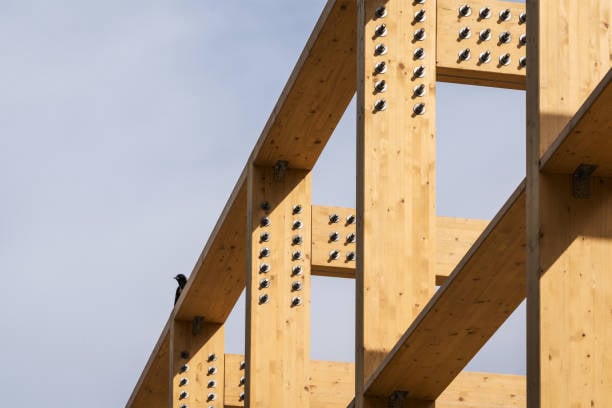Roof joists are horizontal supports that form the framework of the roof and distribute the weight of the roof and any loads it carries, such as snow, rain, or even HVAC equipment. In this blog post, we’ll explore the anatomy of a roof joist, breaking down its key components such as flanges, webs, and other essential features that ensure your roof stays sturdy for years to come.
What is a Roof Joist?
A roof joist is a structural element that is typically installed to provide support for a building’s roof. These components are often made from timber, steel, or engineered wood products, and their primary function is to bear the weight of the roof and transfer the load to the supporting walls or beams below. Roof joists are generally spaced at regular intervals across the length of the roof, forming a framework that helps distribute the load evenly across the structure.
The Role of Roof Joists in Roof Construction
Roof joists are critical in supporting the roof deck, which is the surface that the roofing material is attached to. They help prevent sagging, bowing, or any other structural issues that could lead to roof failure. Essentially, roof joists act as the backbone of the roof, enabling it to withstand various external forces such as wind, snow, and rain. Without properly installed roof joists, a roof would lack the necessary strength to stay intact and functional over time.
Key Components of a Roof Joist
Roof joists are not just simple beams that sit atop the walls. They are made up of several interconnected parts, each with a specific purpose. Understanding the structure of a roof joist can help you appreciate its importance and how it contributes to the overall integrity of the building.
1. Flanges
The flanges of a roof joist are the horizontal parts that run along the top and bottom edges of the joist. They play a vital role in carrying the bulk of the load. In a steel joist, for instance, the flanges are typically wide and made from thick steel to provide maximum strength. For timber joists, flanges are typically made from solid wood or engineered wood materials.
Flanges are crucial because they resist bending forces. When a load is applied to the roof, it’s transferred through the joists, and the flanges work to prevent any deformations or bending that could compromise the roof’s stability. Whether you’re working with wood or metal roof joists, the flanges are among the most important components that ensure the joist’s performance under pressure.
2. Webs
In between the flanges lies the web, a critical part of the roof joist's overall design. The web connects the top and bottom flanges and provides the joist with strength and stability. In steel joists, webs are often made from thin, vertical sections of metal that form a triangular or rectangular pattern. This web design helps distribute the load more evenly and ensures the joist can withstand forces that might cause it to buckle.
For timber joists, the web is often made from solid wood or plywood. The function of the web in a timber joist is to prevent lateral movement and increase the overall load-bearing capacity of the joist. Webs are crucial because they provide the necessary tension and compression resistance to ensure that the joist remains intact under pressure. A well-designed web helps to prevent distortion or failure, making the joist a reliable structural component.
3. Spacing and Load Distribution
The spacing of roof joists is another important factor in ensuring their effectiveness. Properly spaced joists help distribute the load evenly across the roof, preventing any one section from carrying too much weight. The distance between each joist is typically determined by the material of the roof deck, the weight it must bear, and the overall design of the building.
In general, for residential roofs, roof joists are spaced 16 to 24 inches apart, depending on the load requirements. In commercial buildings, the spacing might be greater due to the heavier loads involved. The key is ensuring that the spacing allows for adequate distribution of the load without causing undue stress on any individual joist.
4. Sizing and Material Choices
The material of the roof joist plays a significant role in its performance. Common materials used for roof joists include timber, steel, and engineered wood products like laminated veneer lumber (LVL) and parallel strand lumber (PSL). Each material has its strengths and weaknesses, and the choice will depend on factors such as the span of the roof, local climate conditions, and the specific design requirements.
Timber joists are traditional and commonly used for residential roofs. They are relatively lightweight, easy to work with, and provide good performance under typical residential loads. Steel joists, on the other hand, are often used in commercial buildings due to their superior strength and durability. Steel joists can span longer distances without the need for additional support, making them ideal for large roofs.
Engineered wood joists, such as LVLs and PSLs, offer a middle ground between timber and steel, providing strength and flexibility while remaining relatively lightweight. These materials are often used in roofs that require longer spans or heavier loads, offering a more cost-effective solution compared to steel.
Understanding the anatomy of a roof joist is essential for anyone involved in the design, construction, or maintenance of roofs. Whether you're working with traditional timber, durable steel, or advanced engineered wood products, the key components of roof joists—such as the flanges, webs, and material choices—play a crucial role in ensuring the stability and longevity of the roof. By understanding these components, you can appreciate the complexity and importance of roof joists in creating a safe and long-lasting roof structure.
Next time you look up at your roof, you’ll have a greater understanding of the critical elements that make it safe and strong, providing the protection and security your home or building needs.
