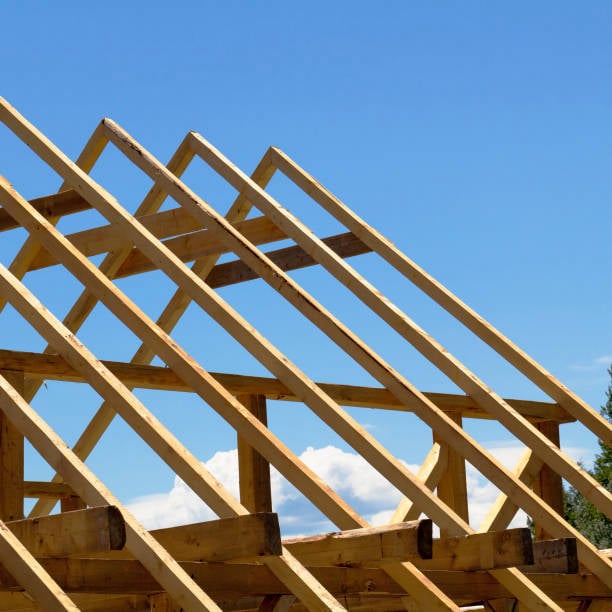Known for its strength, lightweight properties, and versatility, I-joists are quickly becoming a popular choice for modern architectural designs. Whether you’re working on residential, commercial, or industrial projects, integrating I-joists into your next architectural design can lead to better structural performance, reduced material costs, and a more sustainable construction process.
What are I-Joists?
I-joists, also known as engineered wood joists, are a type of structural beam designed to support loads in a building’s floor or roof system. The design of an I-joist resembles the letter “I” when viewed from the side, with a top and bottom flange and a web connecting them. This construction provides excellent load-bearing capacity while minimizing the weight of the material itself. The flanges are typically made from solid wood, laminated veneer lumber (LVL), or steel, while the web is made from materials like plywood, oriented strand board (OSB), or LVL.
Benefits of Using I-Joists
There are several advantages to using I-joists in architectural design. Understanding these benefits can help you make informed decisions about incorporating them into your next project.
1. Strength and Durability
I-joists are engineered to provide maximum strength with minimal material usage. The unique design allows them to span greater distances than traditional solid wood joists without the risk of sagging or bending. This makes them ideal for applications that require long spans, such as open floor plans in residential homes or large commercial spaces. Additionally, their durability is enhanced by the engineered materials used in their construction, ensuring that they can withstand both static and dynamic loads over time.
2. Lightweight and Easy to Handle
One of the standout features of I-joists is their lightweight nature. Despite their strength, they are much lighter than traditional solid wood joists, making them easier to transport and handle during installation. This can reduce labor costs and speed up the construction process. Moreover, their light weight allows for less strain on the overall building structure, which is particularly important in multi-story buildings or structures built on unstable ground.
3. Sustainability
As sustainability becomes an increasingly important consideration in architectural design, I-joists offer an eco-friendly option for construction. Many manufacturers use renewable resources to produce I-joists, and their lightweight construction requires fewer raw materials than solid wood alternatives. Furthermore, the efficient use of materials leads to less waste during production and construction, making them a more sustainable choice overall.
4. Customization for Specific Needs
I-joists can be customized to meet the unique demands of a specific architectural design. Whether you need longer spans or varying load capacities, I-joists can be tailored to fit your project’s exact requirements. This flexibility makes them suitable for a wide range of applications, from residential homes to large commercial buildings. Architects can work with engineers to design I-joists that complement the overall structural layout, ensuring optimal performance.
Integrating I-Joists into Architectural Designs
Now that we’ve covered some of the key benefits of I-joists, let’s look at how you can effectively integrate them into your architectural designs.
1. Choosing the Right Size and Material
When incorporating I-joists into your design, it’s crucial to select the right size and material to meet the specific needs of the building. The span of the joists, the loads they need to support, and the type of structure (residential, commercial, etc.) will all influence the decision. Consult with structural engineers to determine the appropriate specifications for your project. By choosing the right I-joists, you can ensure the structural integrity and safety of the building.
2. Designing for Open Spaces
I-joists are particularly advantageous in designs that require open, unobstructed spaces. Their ability to span long distances without the need for additional support beams or columns makes them ideal for modern architectural trends like open floor plans. Whether you’re designing a large living area in a home or an expansive commercial space, integrating I-joists can help achieve a clean, open aesthetic while maintaining structural integrity.
3. Reducing Material Costs
I-joists are cost-effective because they allow for the use of fewer materials without compromising on strength. Traditional solid wood joists often require more material to achieve the same strength, whereas I-joists utilize engineered wood products, which are specifically designed for higher performance with less material. This not only helps to reduce costs but also minimizes the environmental impact of construction. Architects can pass these savings on to their clients or reinvest them into other aspects of the project.
4. Ensuring Precision and Quality Control
One of the main benefits of using I-joists in construction is the consistent quality and precision they offer. Since I-joists are manufactured in controlled environments, they undergo rigorous quality control checks to ensure they meet specific strength and durability standards. This consistency can help streamline the design and construction process, reducing the likelihood of errors or adjustments on-site.
5. Sound and Vibration Control
Another consideration when integrating I-joists into your design is the need for sound and vibration control. I-joists are excellent at minimizing sound transmission between floors, making them ideal for multi-family residential buildings, hotels, and office spaces. Their engineered structure also helps to reduce vibrations, ensuring a quieter and more comfortable living or working environment. When designing spaces where noise control is important, I-joists are a smart choice.
Integrating I-joists into your next architectural design can offer numerous benefits, from increased strength and durability to improved sustainability and cost savings. These engineered wood products are well-suited for modern construction needs, providing an efficient and reliable solution for a variety of architectural styles and structures. By understanding the benefits and best practices for using I-joists, you can create more efficient, cost-effective, and sustainable buildings that meet the demands of today’s construction industry. Whether you’re designing a residential home or a commercial space, I-joists are an excellent addition to your next project.
